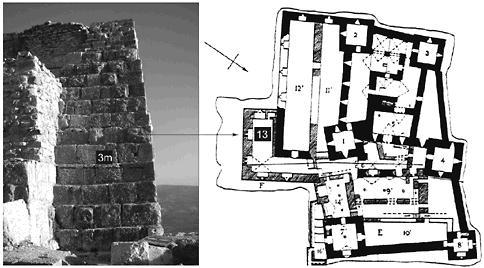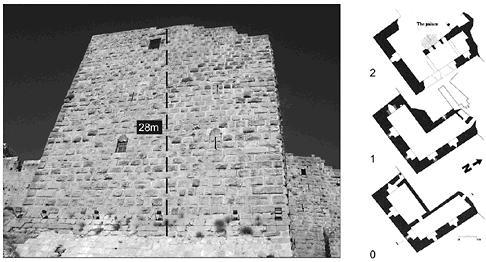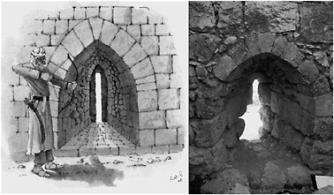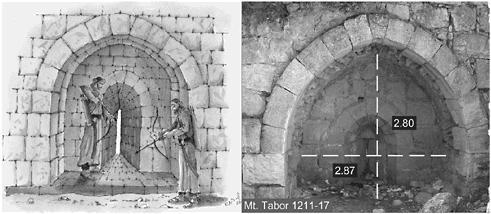Read Muslim Fortresses in the Levant: Between Crusaders and Mongols Online
Authors: Kate Raphael
Tags: #Arts & Photography, #Architecture, #Buildings, #History, #Middle East, #Egypt, #Politics & Social Sciences, #Social Sciences, #Human Geography, #Building Types & Styles, #World, #Medieval, #Humanities
Muslim Fortresses in the Levant: Between Crusaders and Mongols (34 page)

Frankish fortifications followed a similar pattern. Round towers are rare among fortresses in the Kingdom of Jerusalem during the twelfth century.
180
They reappear in the thirteenth century, the best example being Crac des Chevaliers. Thee are bound to be exceptions, one of them being the D-shaped tower at Montfort Castle, built by the Teutonic Knights.
181
In general it appears that L-shaped towers are more of an architectural coercion. They were added to castles that were being refortified, and seldom appear in the initial plan.
182
The L-shaped tower situated along the southern curtain wall of clearly illustrates the advantages of this particular shape. Built in the reign of the last Ayyubid governor,
clearly illustrates the advantages of this particular shape. Built in the reign of the last Ayyubid governor, al-Dīn Aybak, (612/1214–15), it hugs the corner of the previous building phase. Thus one could avoid the complications of breaking the curtain wall in order to insert a new tower.
al-Dīn Aybak, (612/1214–15), it hugs the corner of the previous building phase. Thus one could avoid the complications of breaking the curtain wall in order to insert a new tower.
The most striking aspect of this tower was the method of construction. The walls, which are 3m thick, are built only of ashlar, unlike the smaller towers of the previous stage that were constructed in the traditional way – a core of rubble mixed mortar faced on both sides with hewn stones (Figures
1.16
and
1.17
).

Figure 1.16 , tower 13 – the solid wall
, tower 13 – the solid wall

Figure 1.17 , tower 13, looking from the northeast, and the plan of its three floors
, tower 13, looking from the northeast, and the plan of its three floors
Although closely spaced, the towers at barely project from the curtain wall; this reduced the defenders’ view and extended the ‘dead ground’ at the foot of the wall. The flaw was evidently noticed and corrected during the last building phase.
barely project from the curtain wall; this reduced the defenders’ view and extended the ‘dead ground’ at the foot of the wall. The flaw was evidently noticed and corrected during the last building phase.
The arrow slits in the towers of the first building phase (1184) at are surprisingly small and extremely awkward to maneuver in, let alone fire a bow from. The design resembles the shape of a funnel; they are low and narrow allowing enough room for only one archer (
are surprisingly small and extremely awkward to maneuver in, let alone fire a bow from. The design resembles the shape of a funnel; they are low and narrow allowing enough room for only one archer (
Figure 1.18
). Its earliest appearance in the region is in the Crusader fortress of Belvoir (1168). It is difficult to trace the origin of this design. Similar funnel-shaped arrow slits were built at White Castle in South Wales, probably

Figure 1.18 , reconstruction of a funnel-shaped arrow slit
, reconstruction of a funnel-shaped arrow slit

Figure 1.19
The age of spacious arrow slits
during the years 1184–88; at Falaise, in Normandy, where they date to the late twelfth and early thirteenth century;
183
and later in fortresses built by Edward I (r. 1272–1307) in North Wales at Caernarvon and Beaumaris.
184
An experiment conducted by Renn and Jones at White Castle shows that the archer drew his bow, aimed and shot while he stood at the threshold of the arrow loop.
185
The funnel-shaped arrow slit had become obsolete by the time the Ayyubids decided to enlarge the fortress of in 1214–15. It was replaced by an arrow loop with a wider angle of fire and a wide spacious chamber large enough to accommodate two archers that could operate simultaneously (
in 1214–15. It was replaced by an arrow loop with a wider angle of fire and a wide spacious chamber large enough to accommodate two archers that could operate simultaneously (
Figure 1.19
), assuming that while one was shooting the other could organize his supply of arrows and rest
