Read Muslim Fortresses in the Levant: Between Crusaders and Mongols Online
Authors: Kate Raphael
Tags: #Arts & Photography, #Architecture, #Buildings, #History, #Middle East, #Egypt, #Politics & Social Sciences, #Social Sciences, #Human Geography, #Building Types & Styles, #World, #Medieval, #Humanities
Muslim Fortresses in the Levant: Between Crusaders and Mongols (103 page)

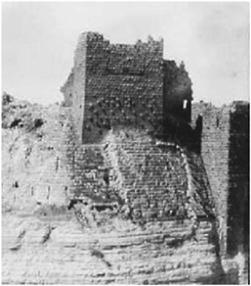
Figure 4.36
Al-Bīra, pillars inserted in the lower half of the southeast tower
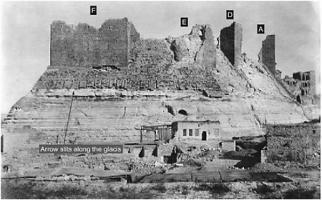
Figure 4.37
Al-Bīra, arrow slits along the southern glacis
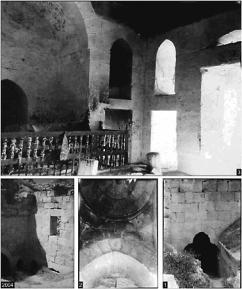
Figure 4.38
Al-Bīra, entrance and hall within the large tower on the southwest (F). Note (1) the entrance; (2) the inscription on the ceiling, covered in soot; and (3) the main hall
The inscription commemorating work
work
242
(1) In the name of Allāh, the Merciful, the Compassionate. This building was renewed in the reign of our lord the sultan al-Malik (2) , Abī
, Abī
 son of the sultan al-Malik
son of the sultan al-Malik may God (3) make great his helpers [and this was at] the end of the year seven hundred [1301].
may God (3) make great his helpers [and this was at] the end of the year seven hundred [1301].
Gates and rock-carved passages
The fortress has an unusually large number of entrances: a total of six. While some are built others are cut into the bedrock (
Figure 4.39
). Some are perched in the steepest section of the cliffs, and only a narrow path cut into the cliff leads to them. The passage in the soft rock along the southwestern side can still be visited today. It is wide (2.55m) and has steps carved into the stone (
Figure 4.40
). It descends at a moderate angle towards what I presume was once an exit. The upper pat has collapsed, and when I was there a stray dog commanded the lower section, growling fiercely at anyone who tried to descend. If you arrived by boat you could anchor and
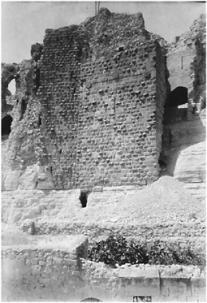
Figure 4.39
Al-Bīra, the large built entrance in the east, possibly the main gate
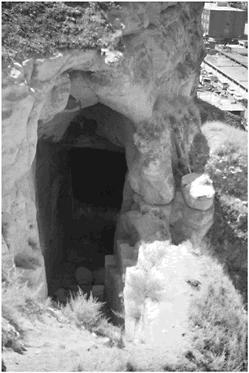
Figure 4.40
Al-Bīra, rock carved passage in the west
climb up along this lower passage, which was probably meant to be used also as an emergency exit if all was lost (
Figure 4.35
, 1). The there built gates are located in the southwest, in the east and up on the northern edge. Since no plan was drawn and the photographs do not cover such details, one cannot estimate their size or fully understand their structure.
Three-story vaulted halls
Al-Bīra’s isolated location and lofty position made it impossible to smuggle in supplies during times of siege. A relatively large part of the fortress on the north-east side was built up with vaulted halls. The photographs show sections with two and three floors (
Figure 4.41
); this large area probably provided storage space for weapons and food supplies.
The third inscription was found at the galleries. It is fragmented and hardly allows one to draw any conclusions, but should be mentioned. Like the
nā’ib’s
living quarters, it may well date to the second reign of , though all we have is the name
, though all we have is the name without a date. From the surviving wording it is clear that the galleries were added to the existing fortress, and that they were not merely renewed but rather built anew at the sultan’s order.
without a date. From the surviving wording it is clear that the galleries were added to the existing fortress, and that they were not merely renewed but rather built anew at the sultan’s order.
