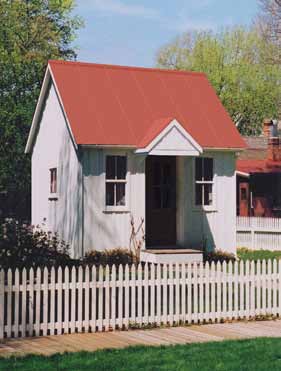The Small House Book (17 page)
Read The Small House Book Online
Authors: Jay Shafer

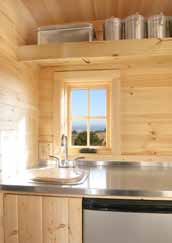
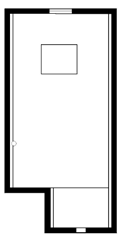
WEEBEE
The Weebee is much like the
Epu design with the addition of
a Dutch hip roof and a bump-out
downstairs. The 102 square feet
listed only refer to the downstairs
and not the porch or loft. This tiny
abode comes on integral wheels.
The bump-out fits a table or a
couch that folds out into a bed.
Square feet: 102
House width: 8’
3
2
House length: 15’
Road Height: 13’-5”
Dry Weight: 4900 lbs
4
Porch: 2½’x 2½’
Great Room: 6’ x 6½’
1
Kitchen:
4’ x 4½’
Bathroom: 4’ x 2’
Ceiling height: 6’ 6”
Loft height: 3’ 8”
-sizes are approximate
1. Great Room 2. Kitchen 3. Wet
Bath 4. Loft.
138
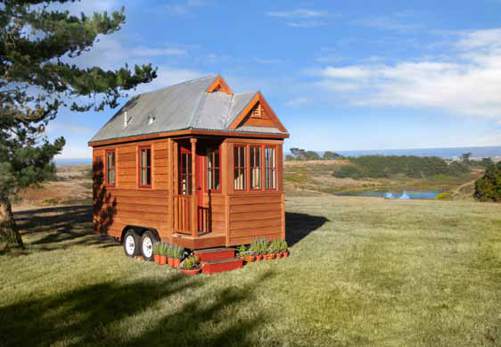
139
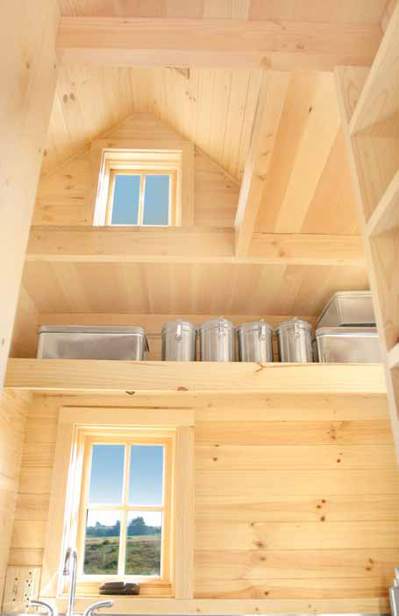
140
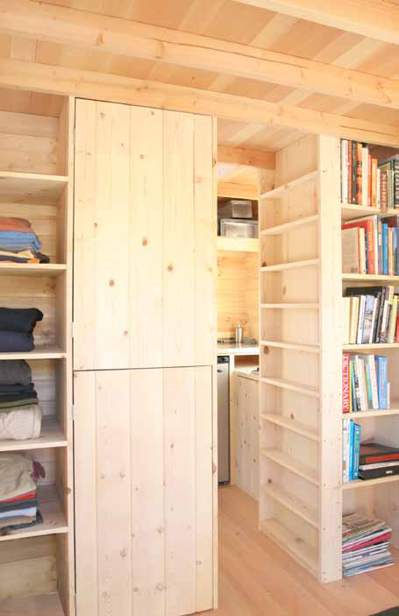
141
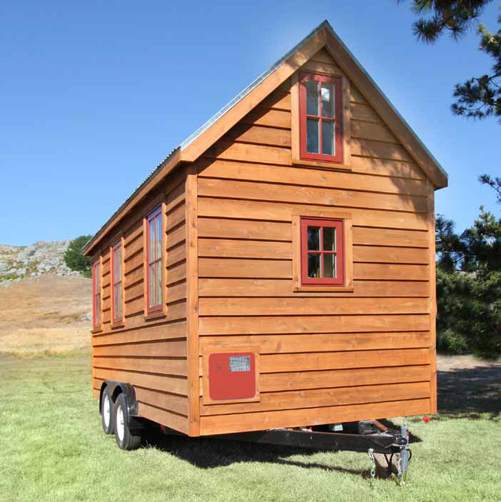
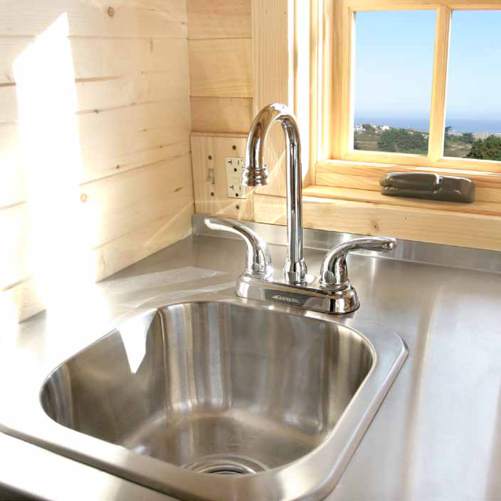
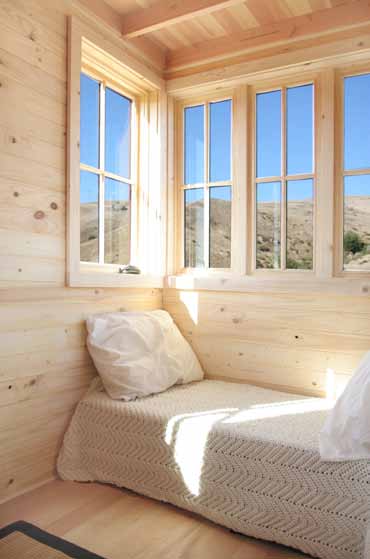
144
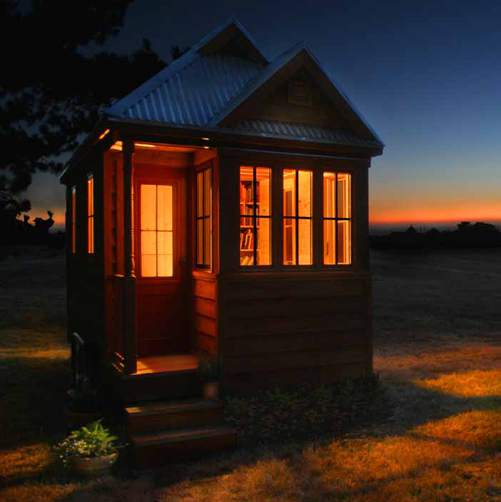
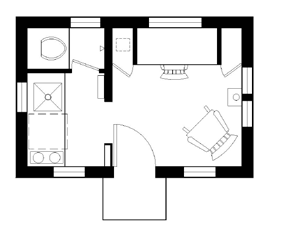
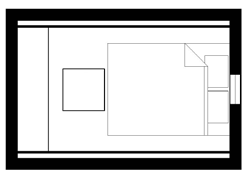
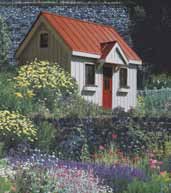
BURNHARDT
The Burnhardt is essentialy the
Epu turned sideways. It includes
all of the same amenities but no
wheels.
2
Square feet: 89
2
1
House width: 12’
House length: 9’
Dry Weight: 4700 lbs
Porch: 3’x 1½’
Great Room: 6’ x 6½’
Kitchen:
4’ x 4½’
Bathroom: 4’ x 2’
Ceiling height: 6’ 6”
Loft height: 3’ 8”
-sizes are approximate
4
1. Great Room 2. Kitchen 3. Wet
Bath 4. Loft.
146
