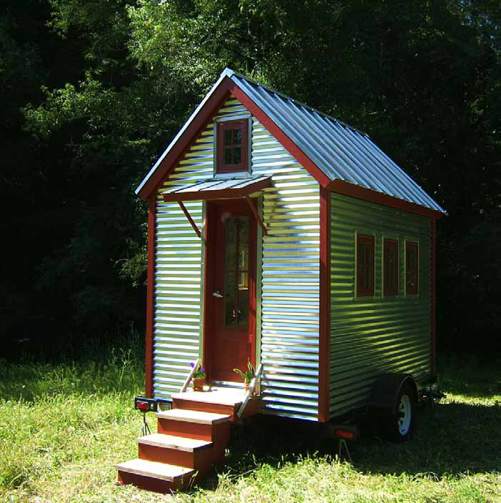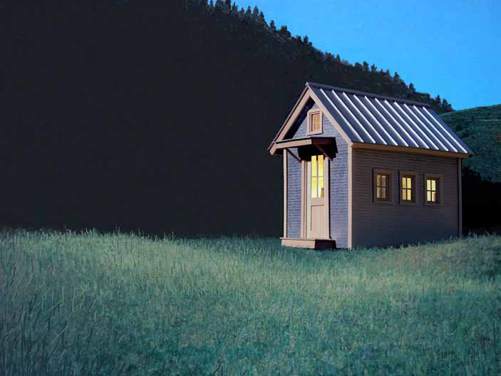The Small House Book (15 page)
Read The Small House Book Online
Authors: Jay Shafer

-
No vehicles in combination shall measure more than 65’ in length.
-
No vehicle may be wider than 102” without a special permit.
-
Mirrors, lights, etc., may extend beyond 102”, but not in excess of 10” on
each side.
-
No vehicle or load may exceed 13’-6” from pavement to top (14’, some
areas).
119
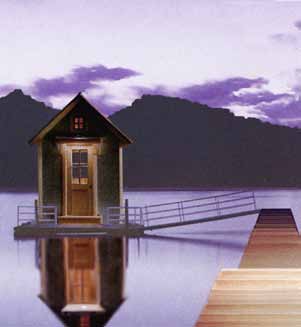
If you are making a corridor that is 20’ wide, you
can make it out out of concrete; if it is 10’ wide,
you should use stone; if it is 6’ wide, use fine
wood; but if it is is 2’ wide, you should make it out
of solid gold. - Carlo Scarpa
PORTFOLIO OF HOUSES
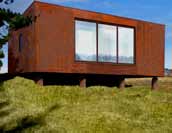
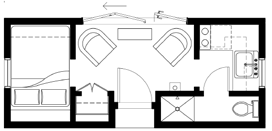
POPOMO
The Popomo is different than my
other portable homes in that it
does not have a pronounced ga-
bled roof or a loft. It does have a
stainless steel boat fireplace, sink
and stovetop, a refrigerator, wet
Square feet: 172
bath, a full-sized bed, and a clos-
House width: 8’-6”
et. The large glass wall is intend-
House length: 20’
ed to face south during winter for
Road Height: 12’-3”
excellent solar gain. The house is
Dry Weight: 7000 lbs
shown at right with hot rolled cor-
Great Room: 9¼‘ x 5¼’
rosion resistant steel siding and at
Kitchen:
5¼’ x 4¾’
left with the same siding and the
Bedroom: 7½’ x 4¾’
wheels removed.
Bathroom: 2’ x 7¾’
Ceiling height: 7’ 6”
-sizes are approximate
2
4
1
3
1. Kitchen 2.Bedroom 3.Bath
4.Great Room
122
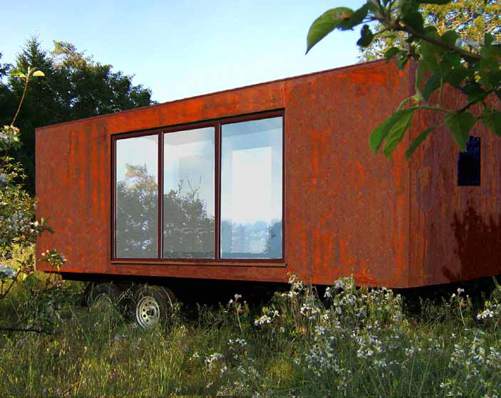
123
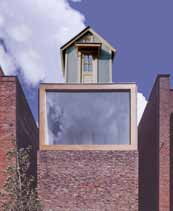
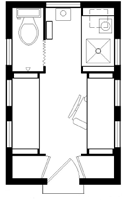
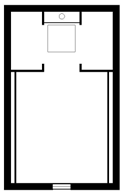
XS-HOUSE
With a couch, a stainless steel
desk, sink and fireplace, a wet
bath, two closets and lots of shelv-
ing, plus a sleeping loft above, this
portable structure was designed
to house one full-time resident
comfortably. A small refrigerator
below the counter and a hot-plate
are also included. If you were to
count the loft, this house would
Square feet: 65
actually be about 130 square feet.
House width: 7’
House length: 11’
Road Height: 12’-9”
Dry Weight: 3000 lbs
Porch: 2’x 1½’
3
2
Great Room: 4½’ x 5½’
Kitchen:
4’ x 4’
Bathroom: 3½’ x 2’
1
4
Ceiling height: 6’ 2”
Loft height: 3’ 2”
-sizes are approximate
1. Great Room 2. Kitchen 3. Wet
Bath 4. Loft.
124
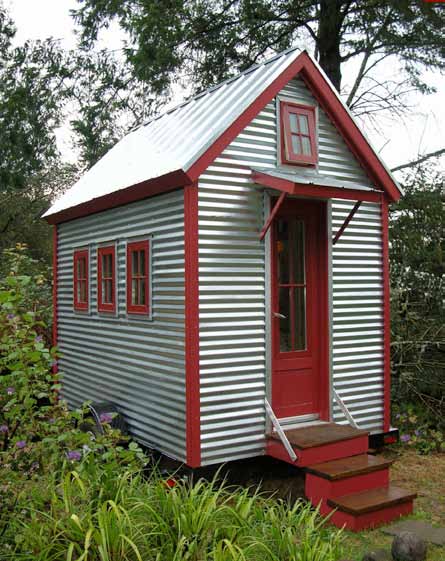
125
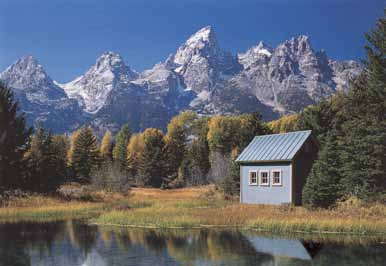
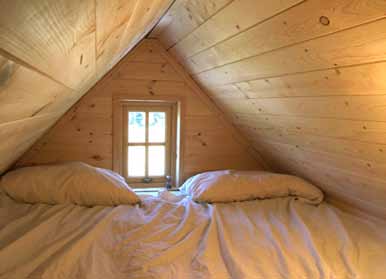
126
