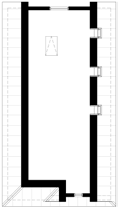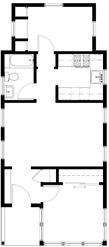The Small House Book (22 page)
Read The Small House Book Online
Authors: Jay Shafer


Sebastorosa
The layout of the Sebastorosa is
basically the same as the Enesti
tuned sideways.
4
1
2
Square feet: 681
With add-on: 774
House width: 24’
House length: 22’
Porch: 6’ x 18’
Great Room: 9½’ x 15½’
Kitchen:
7½’ x 9½’
Bathroom: 5½’ x 6’
5
6
Half Bath: 4½’ x 5’
3
Addition:
7’ x 12’
Ceiling height: 7’ 6”
-sizes are approximate
ADDITION
1. Great Room 2. Kitchen 3. Half
Bath 4. Full Bath 5. BR-1, 6. BR-2
174
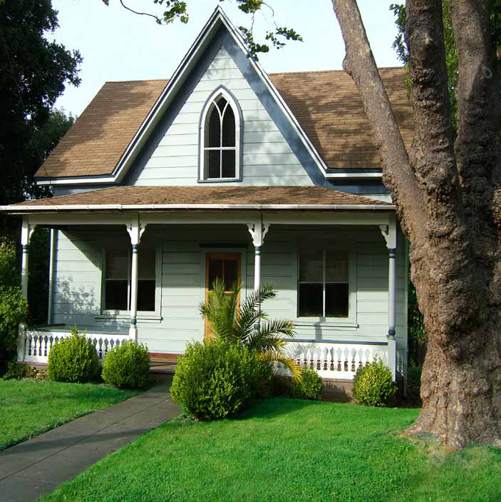

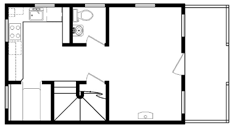
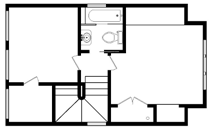
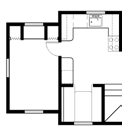
B-53
The B-53 is the biggest design I
offer. It is essentially the Enesti
with a bungalow exterior and a
bump-out over the porch.
3
2
1
Square feet: 743
With add-on: 837
House width: 16’
House length: 30’
4
Porch: 6’ x 15½’
6
Great Room: 9½’ x 15’
5
Kitchen:
7½’ x 9½’
Bathroom: 5½’ x 6’
Half Bath: 4½’ x 5’
Addition:
7’ x 12’
Ceiling height: 7’ 6”
-sizes are approximate
ADDI-
TION
1. Great Room 2. Kitchen 3. Half
Bath 4. Full Bath 5. BR-1 6. BR-2
176
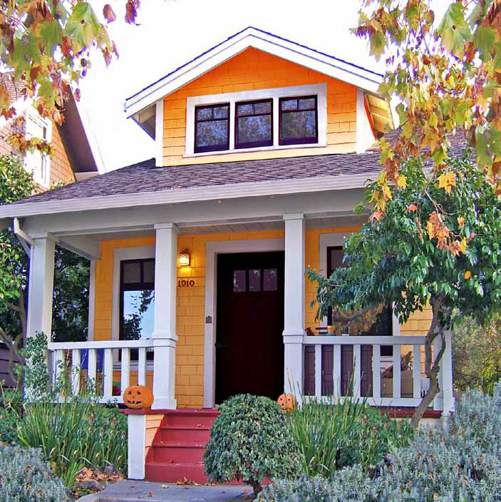
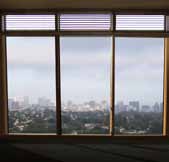
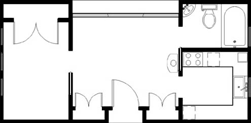
Z-Glass House
This contemporary design does
not have a pronounced gabled
roof or loft. It looks a lot like the
New Popomo, but is about three
times bigger. Like its smaller
cousin, the Z-Glass House has a
glass wall that is intended to face
Square feet: 390
south during the winter for solar
House width: 28’
gain. This design includes a stain-
House length: 14’
less steel counter, sink, range and
Great Room: 10’ x 12’
refrigerator, a full bath and a fire-
Kitchen:
7’ x 8’
place. While it is not built on inte-
Bathroom: 5’ x 5’
gral wheels, it is small enough to
Ceiling height: 8’
be moved on a trailer. It is shown
-sizes are approximate
at right with hot rolled steel siding.
3
1
4
2
1. Great Room 2. Kitchen 3. Bath
4. Bedroom.
178
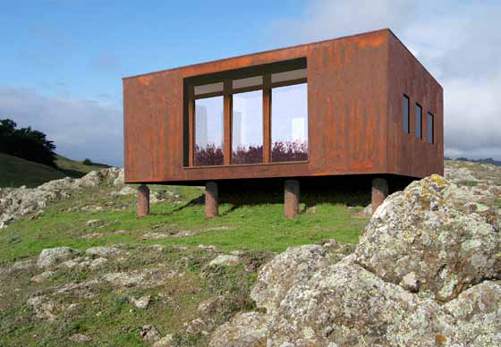
179
