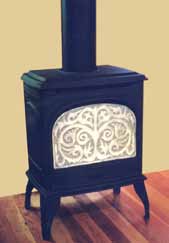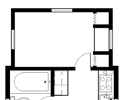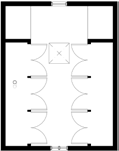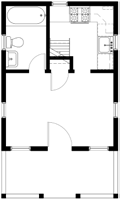The Small House Book (19 page)
Read The Small House Book Online
Authors: Jay Shafer

TARLETON
The Tarleton has the same over-
all footprint and exterior appear-
ance as the Lusby. The primary
differences inside are that the Tar-
leton’s kitchen is a bit bigger and
that there is no bedroom down-
stairs. The loft space is the same.
Square feet: 117
House width: 8’
House length: 19’
Road Height: 13’-5”
Dry Weight: 5400 lbs
3
4
Porch: 3’x 7½’
2
Great Room: 6’ x 6½’
Kitchen:
3½’ x 6½’
Bathroom: 3’ x 6’
Ceiling height: 6’ 6”/10’ 6”
1
Loft height: 3’ 8”
-sizes are approximate
5
1. Great Room 2. Kitchen 3. Bath
4. Loft 5. Storage.
156
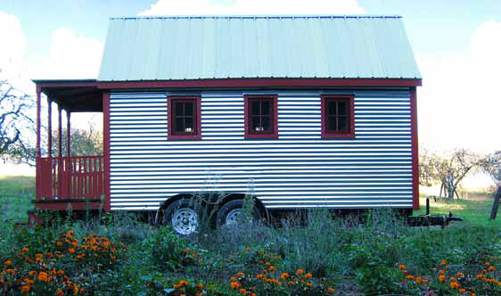
157
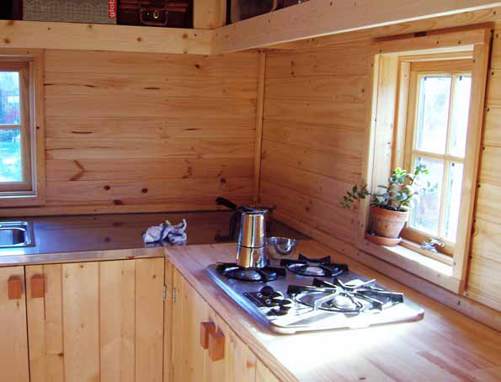
158
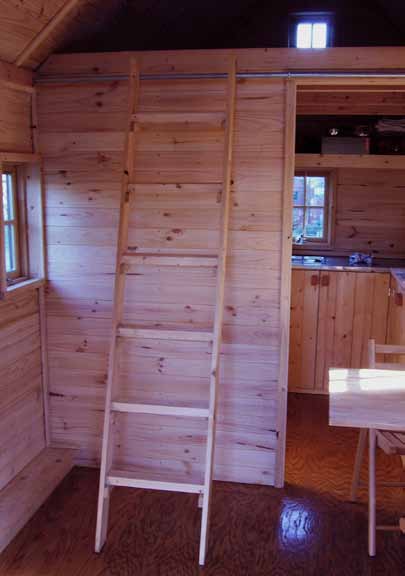
159
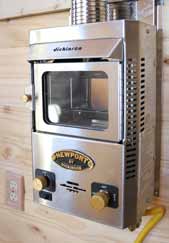
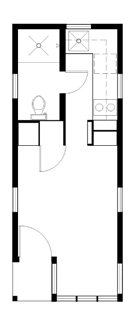
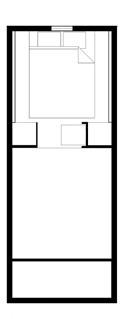
FENCL
The Fencl (pronounced fen-sel) is
a combination of the Tarleton and
the Weebee. There is a tall cathe-
dral ceiling over the great room
and lofts over the bathroom, kit-
chen and doorway. Like the Wee-
bee, this house has a bump-out to
accommodate a fold-out bed or a
table.
Square feet: 130
House width: 8’
House length: 19’
3
4
Road Height: 13’-5”
2
Dry Weight: 5400 lbs
Porch: 3’x 7½’
Great Room: 6’ x 6½’
Kitchen:
3½’ x 6½’
1
Bathroom: 3’ x 6’
Ceiling height: 6’ 6”/10’ 6”
Loft height: 3’ 8”
-sizes are approximate
5
1. Great Room 2. Kitchen 3. Bath
4. Loft 5. Storage.
160
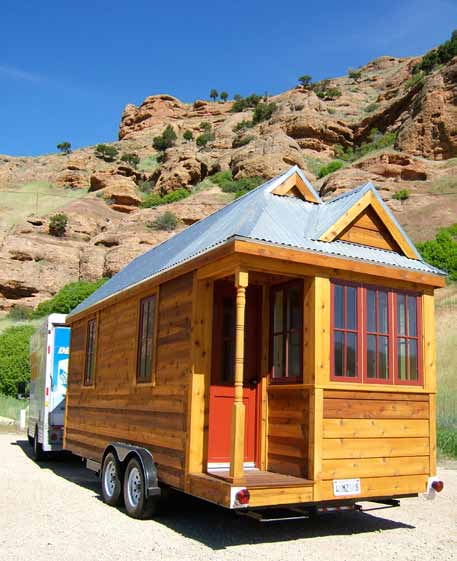
161
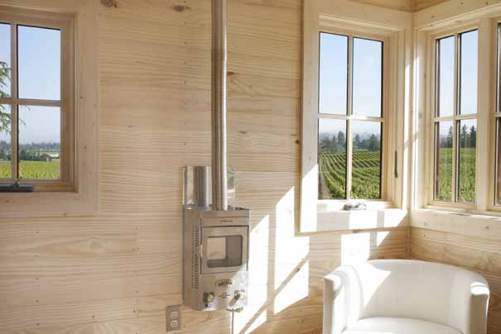
162
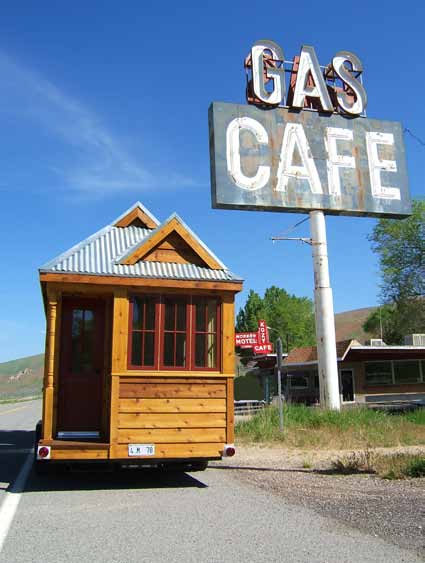
163
